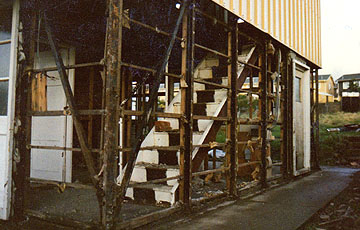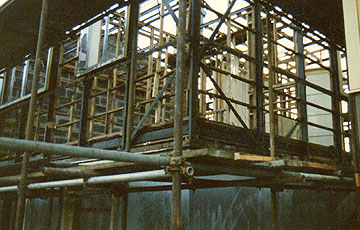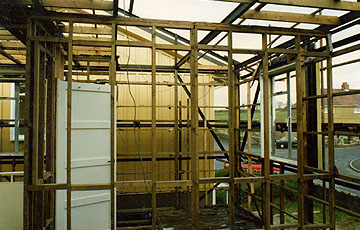BISF Houses
Repairs and Renovation Services for BISF Houses (BISF – British Iron and Steel Federation)
The History of BISF Houses and BISF House Development – Around 1944 a variety of different non-traditional house constructions systems were investigated and assessed by the Government Interdepartmental Committee on the construction of housing (Known as the BURT Committee). This committee was set up to recommend which non-traditional constructions would be most promising for further development.

The British Iron and Steel Federation (BISF) framed house was one of the Steel Framed constructions which was selected to be constructed in England, Wales and Scotland. There were slight difference in the layouts in different areas but the general framework was retained for each property. Two prototype homes were constructed in Northolt in 1944. Of the two prototypes only type “A” system appeared to be adopted. Most BISF homes were constructed between 1947 and 1948 but some were built up to 1952. The structure can be viewed in our own pictures shown at the bottom of this page.
The BISF Houses were typified by their render upon an expanded metal mesh system to the ground floors, whilst the first floor was identifiable by its large profiled and galvanised metal sheet cladding. The roofing varied but in general most of the properties were roofed in bold-roll white cement asbestos sheeting, whilst in numerous areas some of the BISF properties had profiled aluminium sheet roofs. Some areas intermingled cement asbestos sheeted properties with aluminium sheet roofed properties.
Below are some photographs of BISF Houses, showing the framework construction as they were built in 1947/48
Unfortunately there are many privately owned BISF Houses which have been very badly upgraded and on a regular basis, BISF Renovation Services are asked to inspect and thence replace badly installed systems with one of our many different finishes. Our “Horrors Category” in our News Pages show some of the problems, which we have inspected. Some of our product slide shows illustrate before and after pictures of homes, and in some instances some of the “horrors” which we had to rectify.



In the cavity between the inner plasterboard, hardboard or similar lining and outer metal first floor sheets and rendered system to the lower storey, hung a fibre wool insulation of around 25mm (old 1 inch) thick. These BISF Houses were generally built as semi-detached pair properties, although in some areas short terraces were constructed, based on the same framework.
Common Problems
Due to the layout of the interior most of the properties built in England & Wales had individual chimney cowlings, which enclosed the cast iron fire stovepipe.
In Scotland and in one or two areas of England a variation of internal layout led there to be simply one central chimneystack with two cast iron stovepipes, serving the two properties. Consequently the “Scottish” style with the central chimneystack is fractionally longer, in order to accommodate this central stack.
During the late 1970’s and early 1980’s some of these BISF Houses still in Local Authority ownership were either re-roofed with a narrow profiled sheeting directly attached to the metal framework with set screws or had similar sheeting profiles added to the First Floor walls to replace the well recognised original large profile metal sheets.
In some areas the houses had both roof and First Floor renovated. The sheeting included attached and various forms of insulation. The seal of the fixings to the roofing and first floor sheets was a rubberised compound, which over the years has a tendency to perish and cause leaking problems.
The Solution
Today many local authorities and housing associations, like many private householders are beginning to consider upgrading these sturdy BISF Houses.
BISF Renovation Services offer a variety of Upgrade systems and Insulation solutions for these homes, which are available to both the Public Sector housing market and to the individual Private Householder.
The systems offered allow full ventilation to take place, ensuring that condensation is minimised. Most of the systems can have insulation included within the system, or the system adapted to accept insulation.
More information and Enquiries
For more information on our BISF House Renovation Services, Other Non-Traditional Housing and or enquiries on any of our products listed, please contact
BISF Renovation Services on 01427 884307 or make your enquiry via our Enquiries Page
